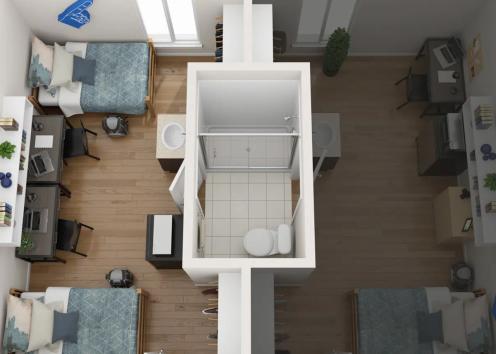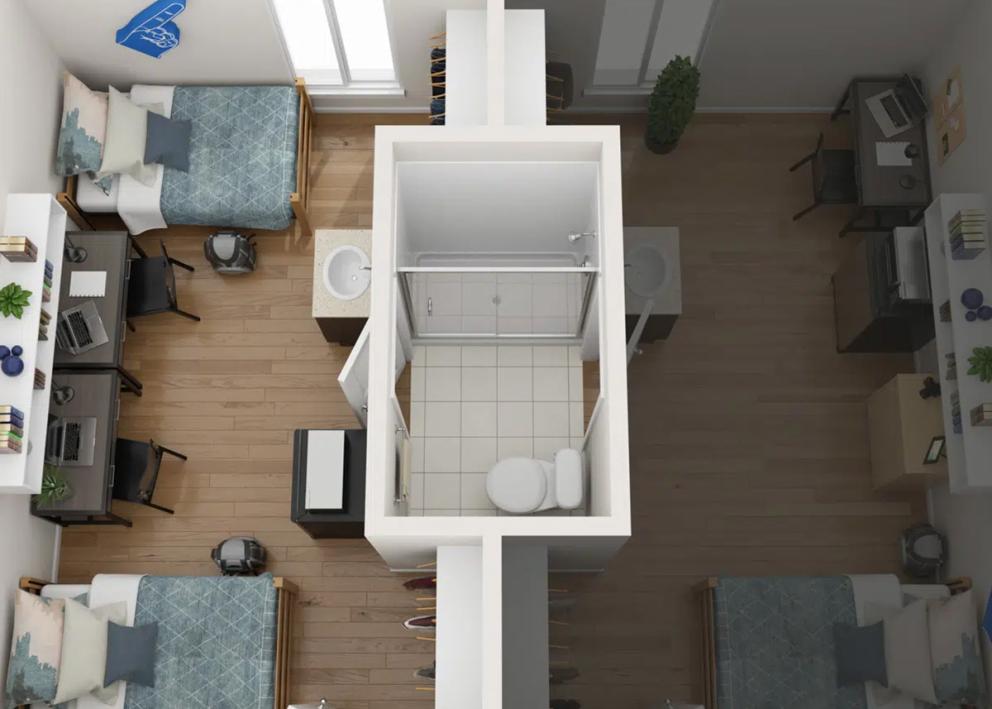Naismith Floor Plan
Naismith hall has one- and two- person rooms with shared bathrooms. Each room measures approximately 20' x 11' 6". The beds are slightly lofted with a moveable under-bed dresser (64"w x 24"d x 19.5"h), and mattresses that are extra long twin size (36" x 80"). Rooms also are furnished with a desk (42"w x 24"d x 30"h) and desk chair. Closets offer approximately 4 ft. of closet space for each resident with a shelf above the hanging rod. All windows are furnished with blinds.

