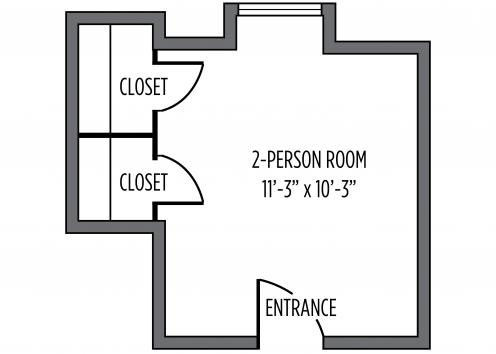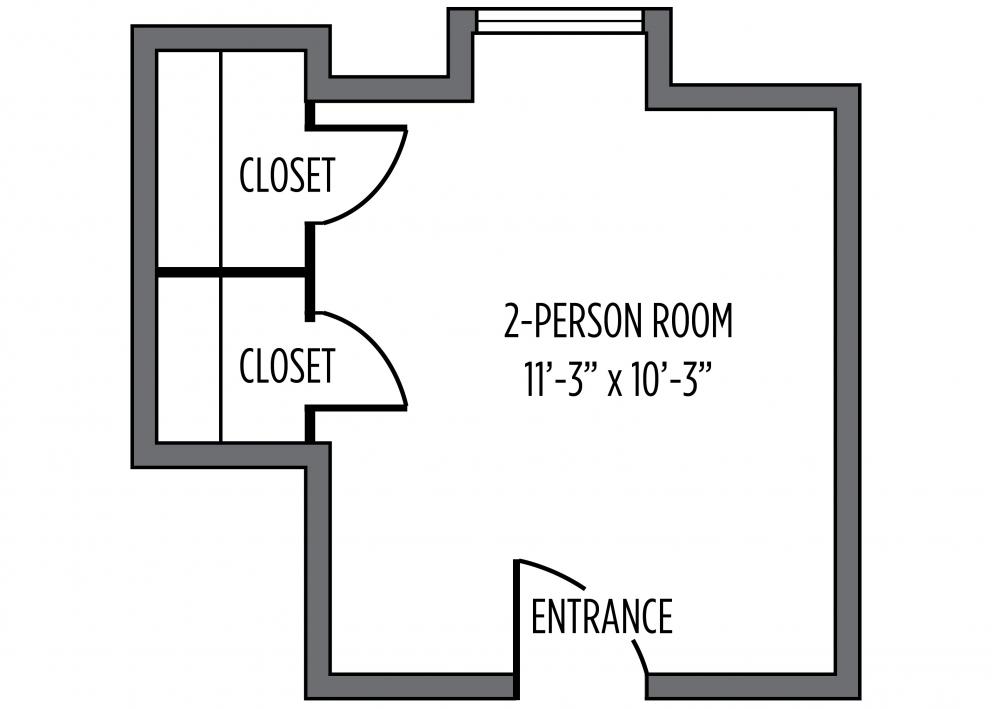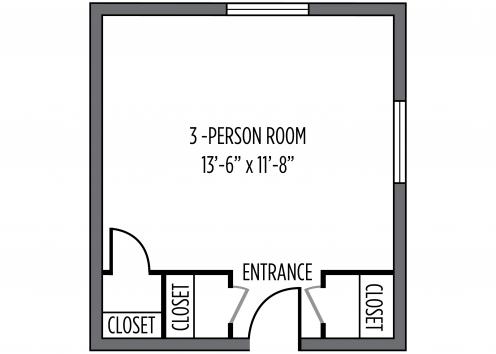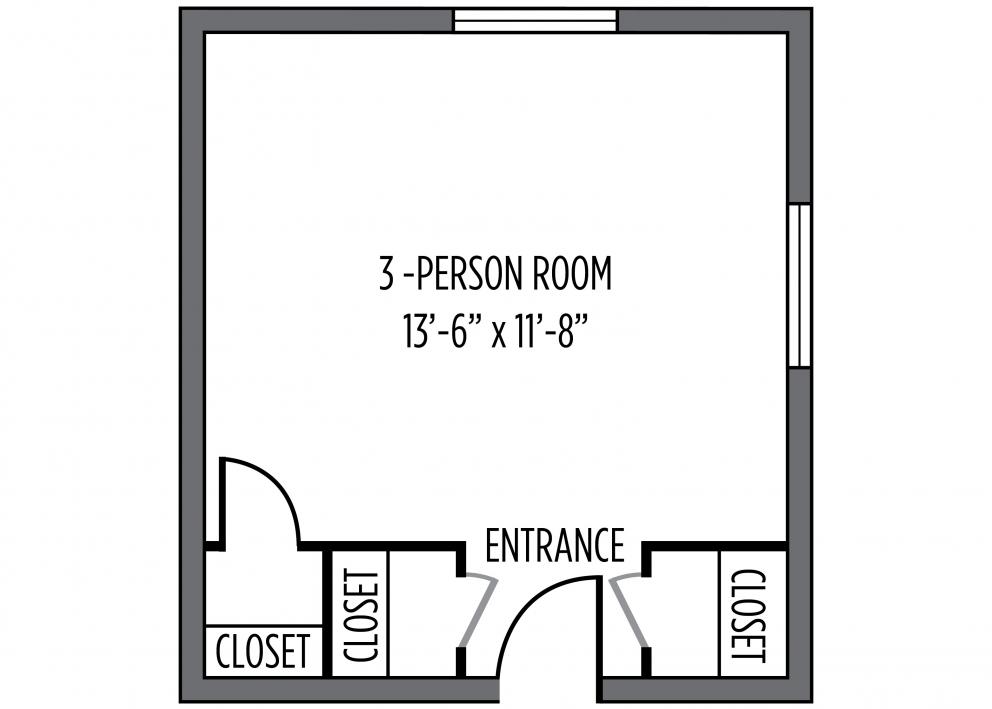Miller and Watkins Scholarship Halls Floor Plans
The floor plans for Miller and Watkins Halls are very similar. Living spaces are shared by two to four residents. These rooms are furnished with window blinds, and a desk, desk chair, dresser, and closet space for each resident. In Miller Hall, beds are also located in these living spaces. Watkins Hall residents sleep in the original shared community sleeping porch. The beds are bunked and include extra long twin mattresses (36" x 80").



