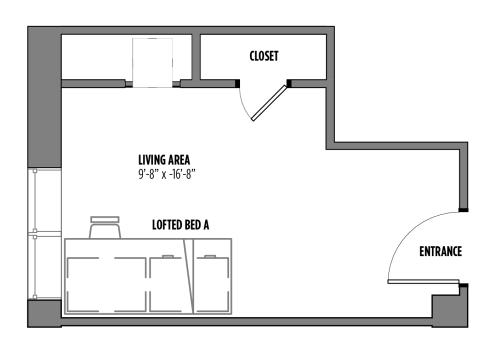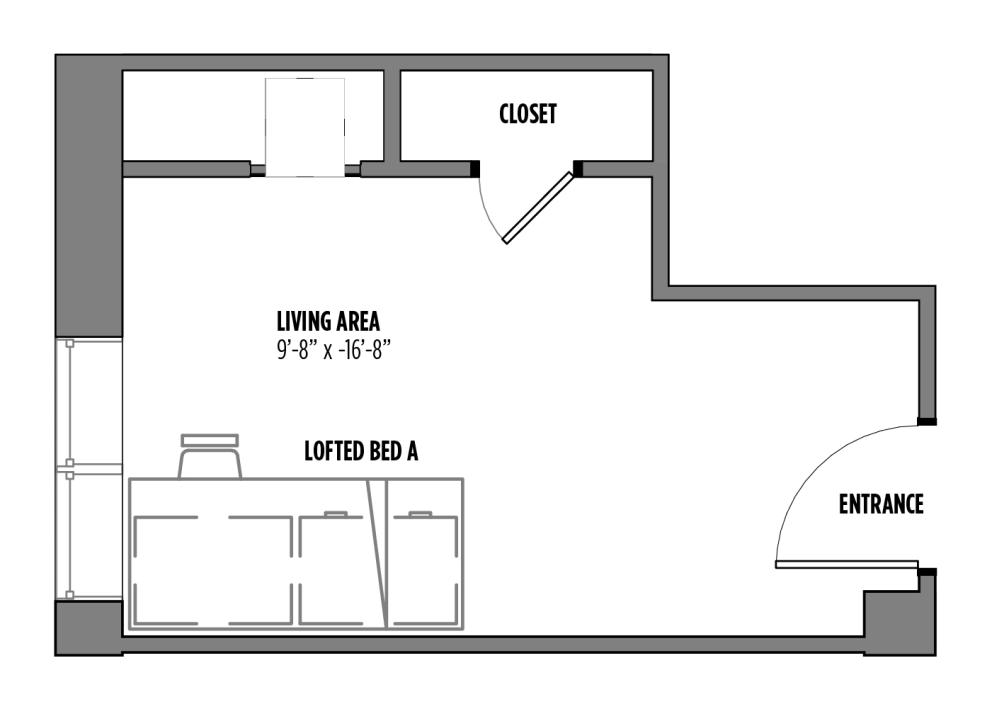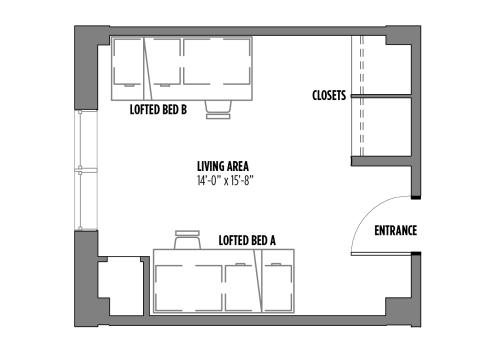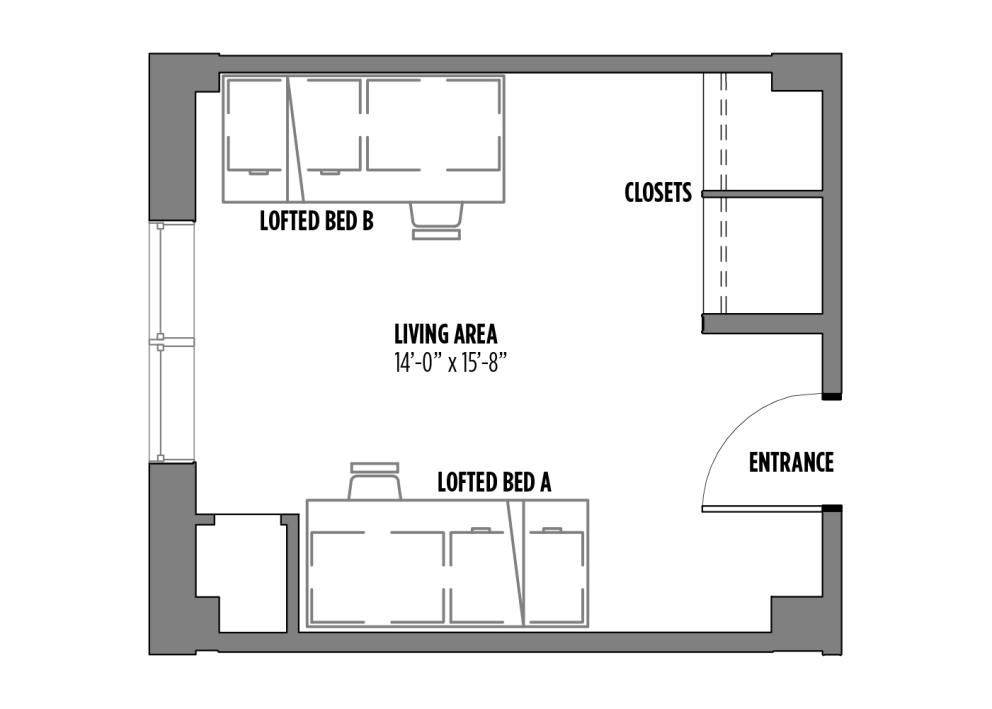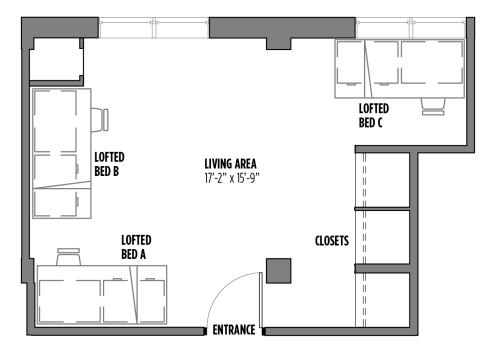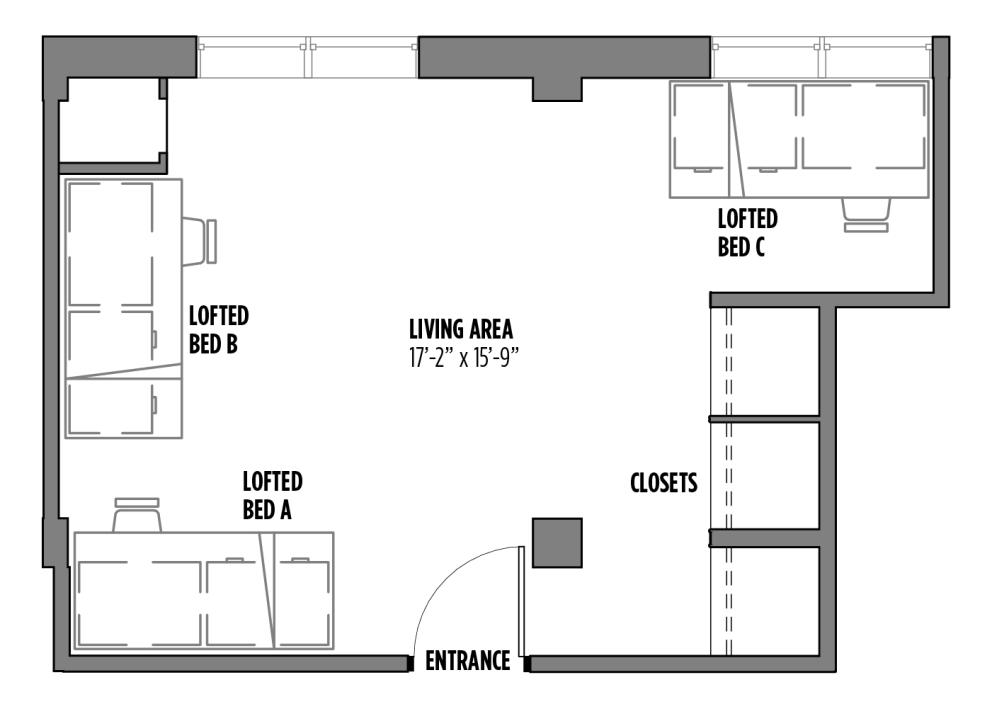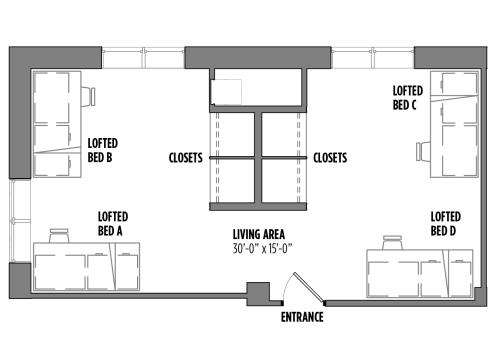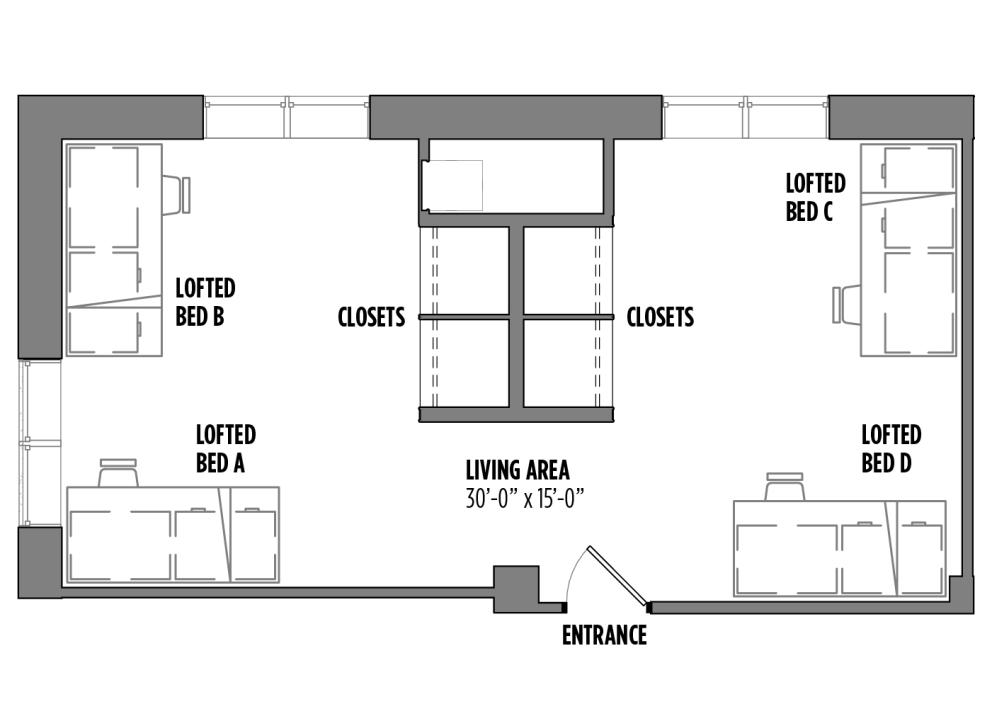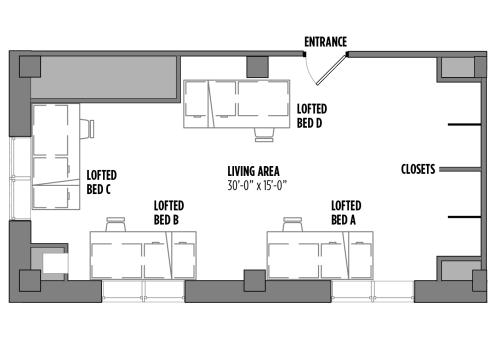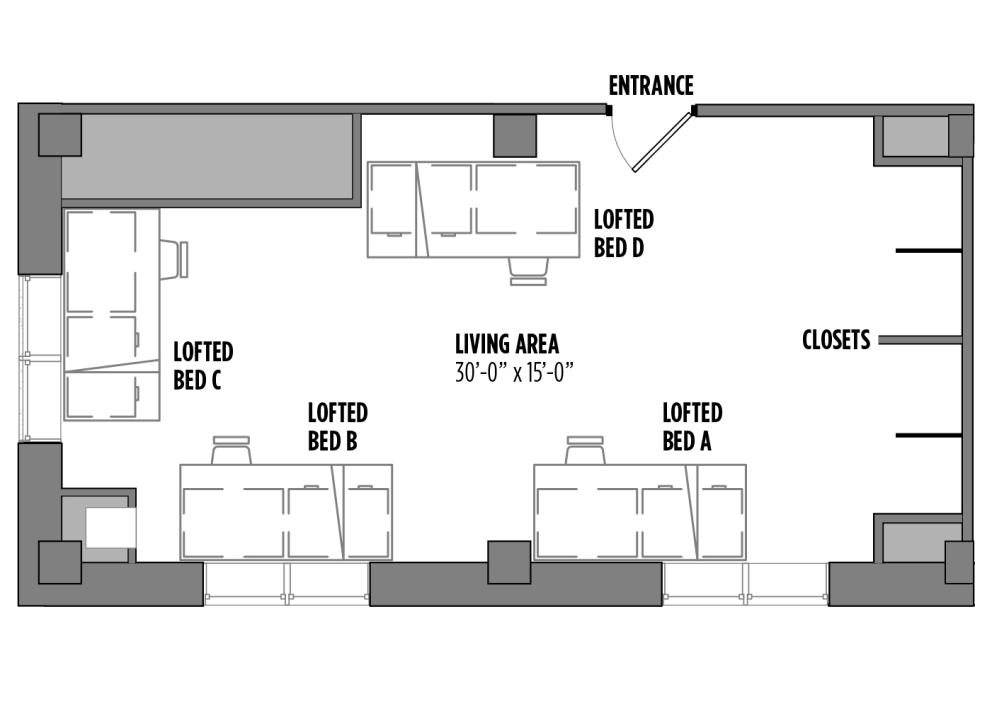Corbin Residence Hall Floor Plans
Corbin Hall has one-, two-, three-, and four-person rooms and community bathrooms. Beds are extra long twin size (36" x 80"). Rooms also are furnished with a desk (42"w x 24"d x 30"h), desk chair and dresser (31.5"w x 24"d x 47"h). Closets offer approximately 3 ft. of closet space for each resident with an average of 60 vertical inches of hanging space and a shelf above the hanging rod. All windows are furnished with blinds.
